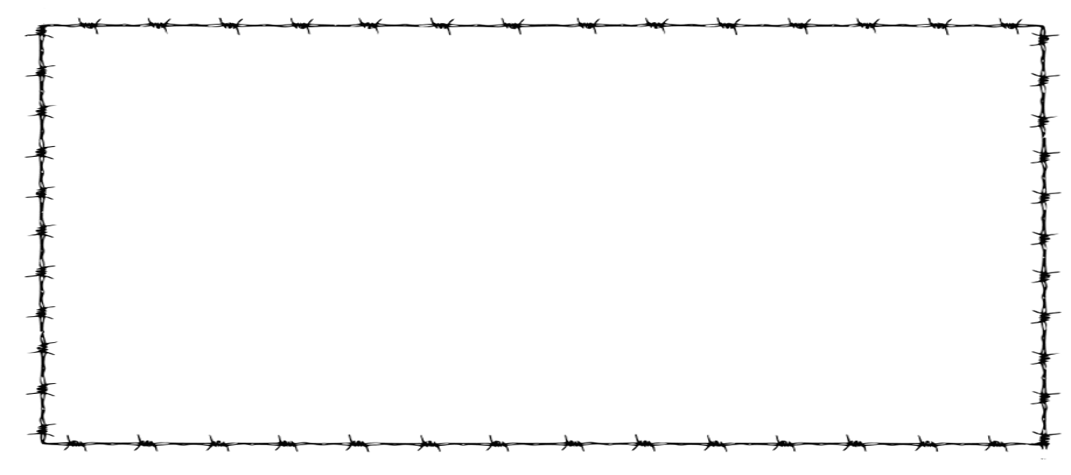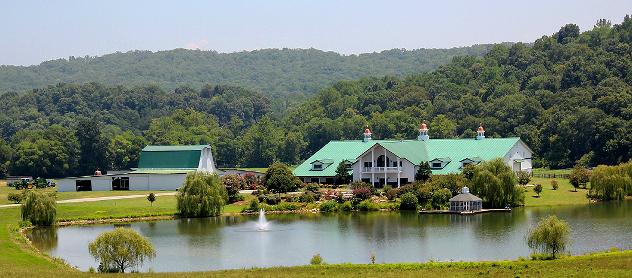

|
Fact Sheet |








|
Additional Barns: Hay Barn: Pole Barn Equipment Barn: Buffalo Working Pens: Motor Home Bay:
Other Features: |
|
Located in main show barn cluster Adjacent to show barn, 150' x 60' with trailer ports 160' x 80' enclosed on 2 sides 40'x70' enclosed Includes equipment 20' x 60' x 14' tall / full electric / enclosed
Mountain Views Possible Landing Strip 2 Lakes (9 acres) 2.5 miles of White Vinyl Fencing All Property Fenced & Cross Fenced Veterinarian Lab Saddling Area Fly Spray System with Automatic Waters City Water & 2 Wells Underground Utilities ADDITIONAL 275 ACRES WITHIN 3 MILES |

|
SHOW BARN - 150'x175' w/ 2 offices, saloon, 2 & 1/2 BA, 2 tack rooms, plumbed for vet lab., laundry room, wash room, saddling area, 18 stalls, fly spray system and automatic waters. Also features a sprinkled arena with river sand footing, 100'x150' inclusive w/ 4 way lights, exhaust fans and air plane hangar doors on end and one side that can be opened up as a covered pen. Paddox adjacent to arena as horse turnouts. 2,500 sq. ft. of upstairs living area w/ full amenities and fire place elaborately finished interior, deck, porch and view room on arena side w/ fire place, balcony is on arena side and front of barn. Gazebo 20'x20' suspended over 9 acre trophy lake that is spring fed. |
|
60' x 80'
1,500 sq. ft. with 3 Bedrooms and 1 Bath
2,500 sq. ft. w/ 3 BR, 2 BA, open living area and kitchen, fireplace, covered patio, carport, well house and storage building, with a 2 acre spring fed catfish lake behind. (Manager’s Residence)
4,000 sq. ft., 2-story, 4 BR, 3 & 1/2 BA, 2 brick fireplaces. Elaborate interior finishes. Extra large master suite.
1,500 sq. ft., stone, gas fireplace. 2 BR, 1 & 1/2 BA, large den & kitchen. 3 car carport w/ lake view of 2 acre catfish lake.
80' x 100' with shed on 3 sides.
30’ x 60’ - Joins driveway to main house.
20' x 40'
30' x 40' - Cathedral ceilings, BA, kitchen, office and bedroom. Elaborately finished interior.
|
|
Hay Storage Barn:
1st Tenant House:
2nd Tenant House:
Main House:
Guest House:
6 Stall Hay Barn:
5 Car Garage:
Utility Barn:
Music House:
|
|
SOUTH END OF PROPERTY - FEATURES |
|
Knoxville, TN: Nashville, TN: Atlanta, GA: Chattanooga, TN: Sweetwater, TN: |
|
45.6 miles 164.4 miles (Hwy I-40) 189.6 miles 89.6 miles (Hwy I-75) 16.6 miles |
|
Distances To The Ranch |

|
Latitude: 35 degrees 39' 40" North Longitude: 084 degrees 40' 01" West |